One of the differences between Dan and me is that where I have dreams, he has plans. My life kicked into a higher gear when I met a man who knew how to take big ideas and make them real.
That goes for big things, such as all the travel that we manage to do, as well as small things like remodeling an office. Dan and I have been kicking around ideas for our ideal office space since months before we moved into our house. But where I might have given up and left the idea on the drawing board, Dan has been sketching and mathing and planning.
Here’s a “before” picture:
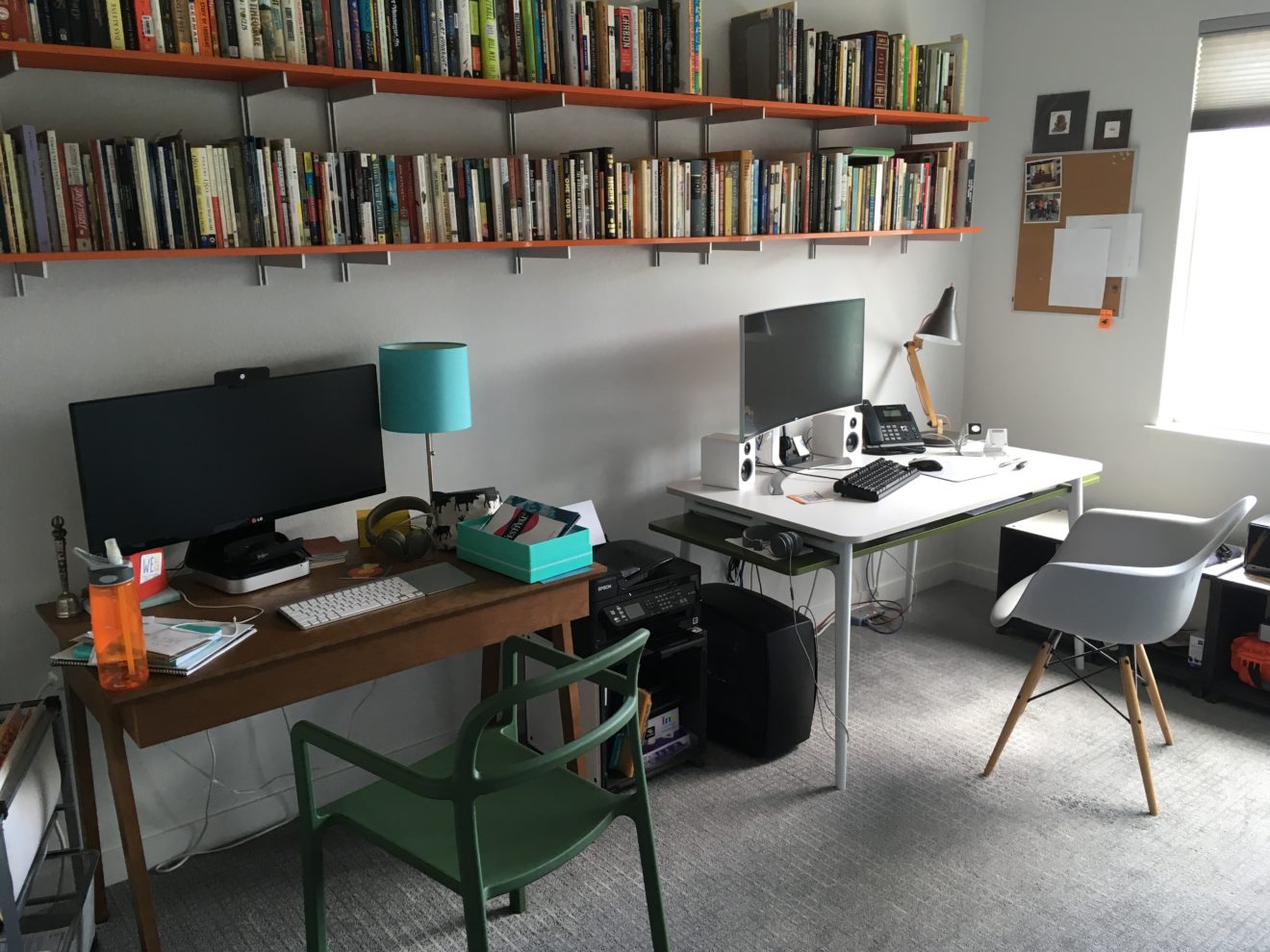
(You may remember the separate project that was these beautiful orange shelves.) In the “before,” we have two separate desks in different sizes. To the far left you can see a bit of my freestanding file storage; in the middle, a shared printer; to the far right, more storage in open cubes.
The plan: to remove the desks entirely and replace them with a counter that runs the length of our office, with all storage integrated underneath.
As with so many plans, ours began at IKEA. (That’s not true, actually — we purchased and returned an entire set of cabinets from The Container Store first. They felt cheap and flimsy.) A few weekends ago we moved the car out of the garage and set up an assembly line to build each of the four Alex cabinets we would need.
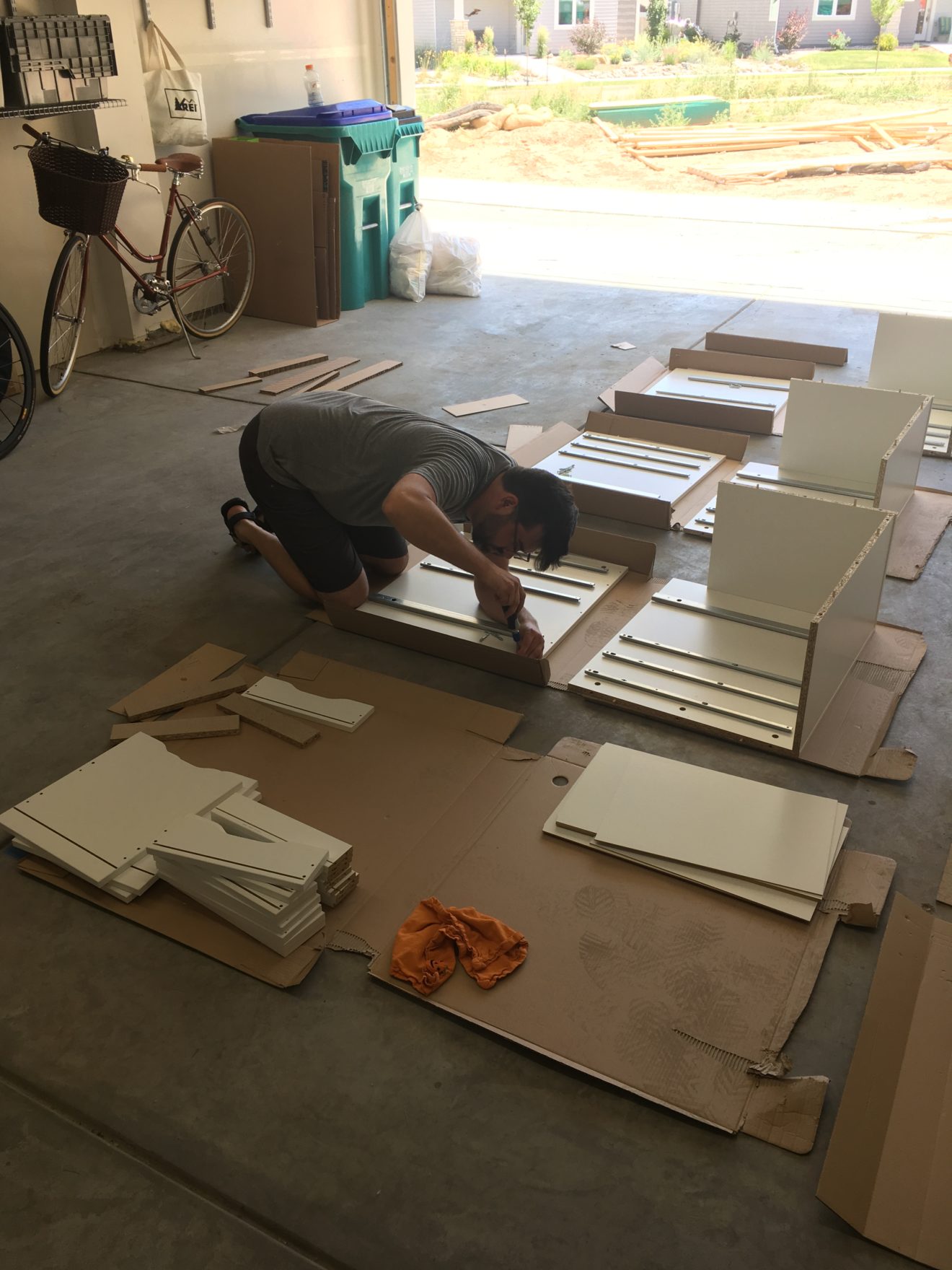
A neighbor walked by our open garage and asked, “Do you ever stop?” He’s not wrong to ask. Sigh.
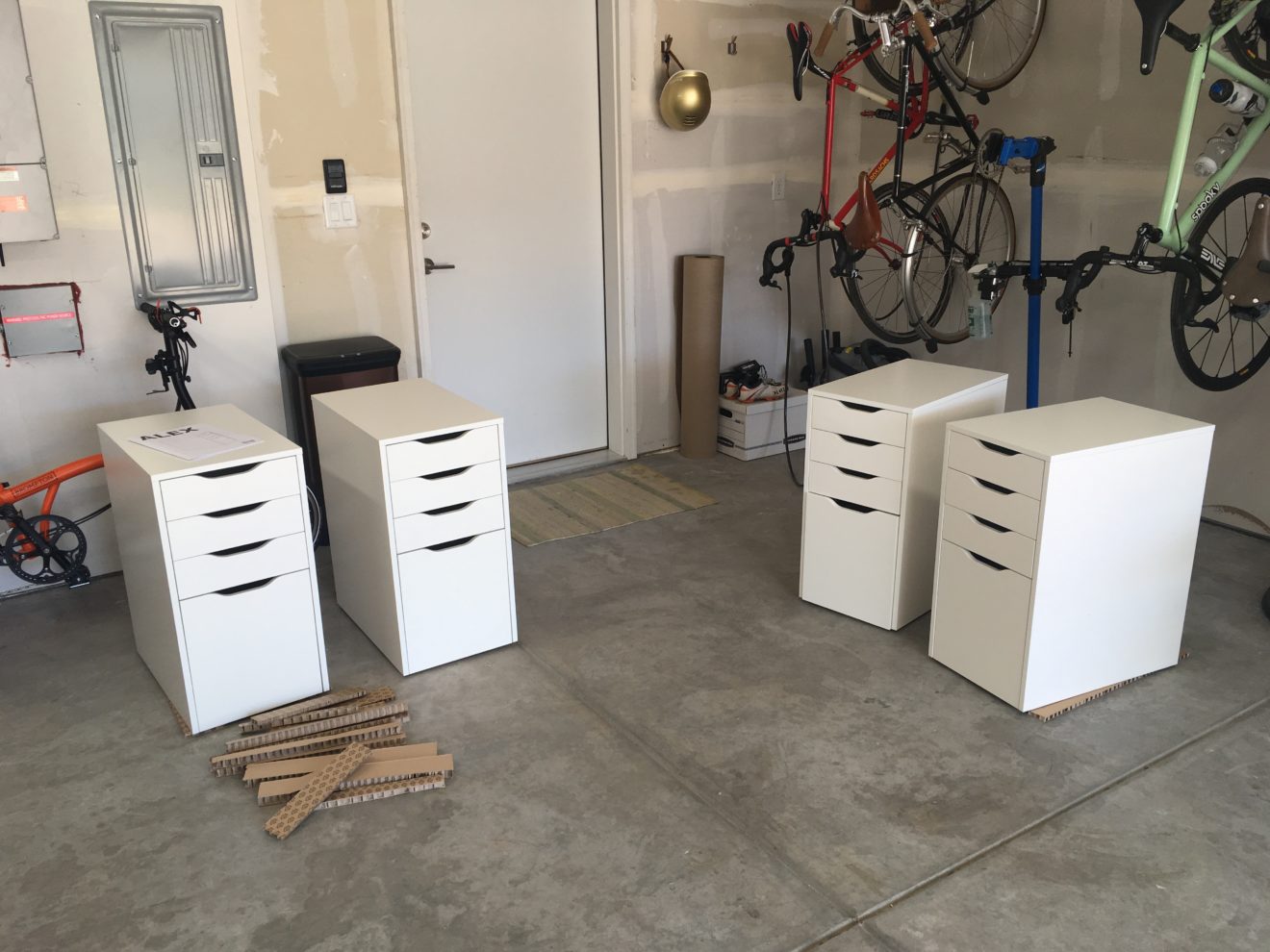
When we were both off of work for July 4, we lugged the drawer units and countertops (which Dan had measured and trimmed to his specifications) upstairs to our office. We dismantled our old desks, leaving us with this space:
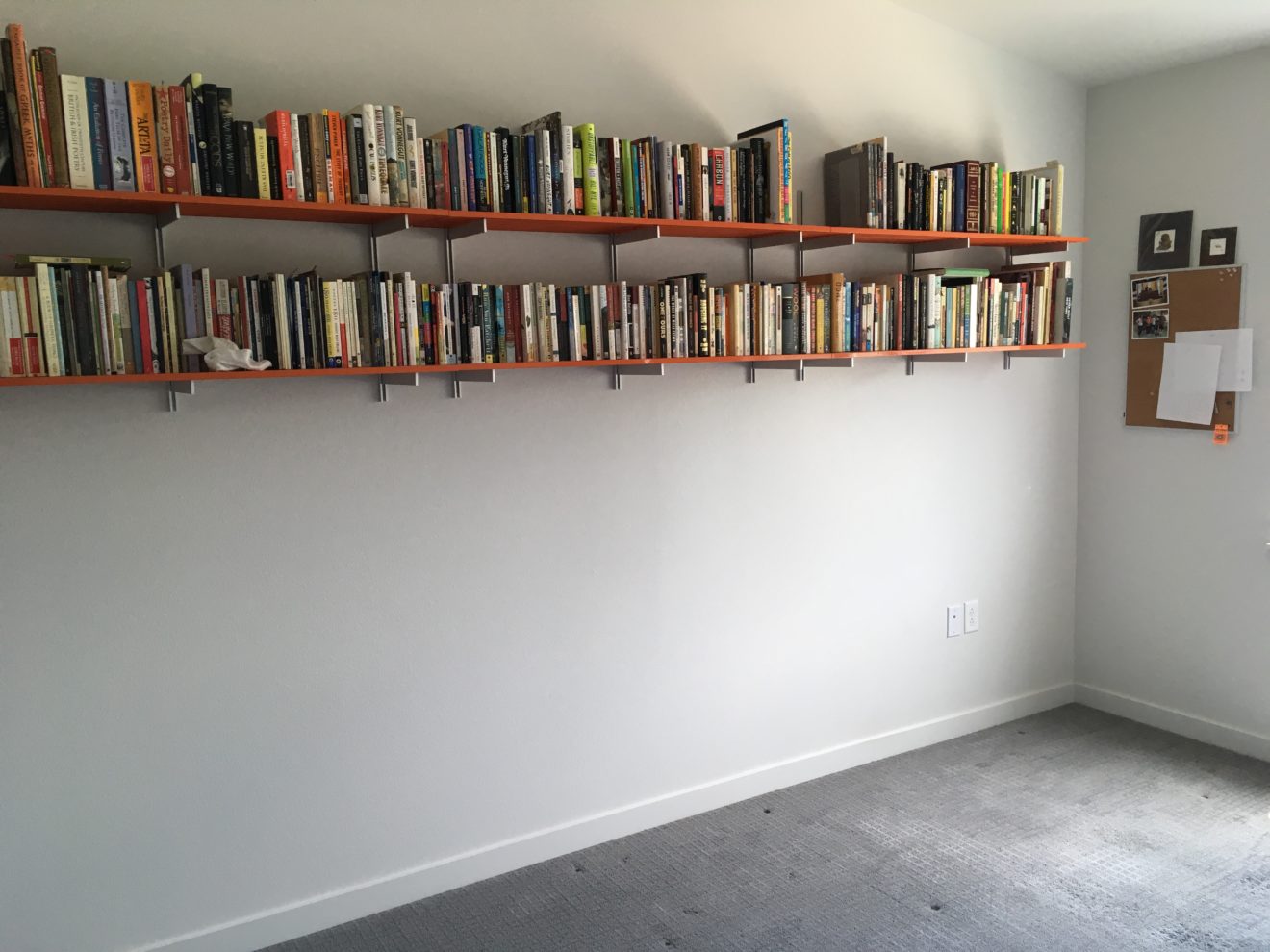
We installed two drawer units and screwed them to the countertops:
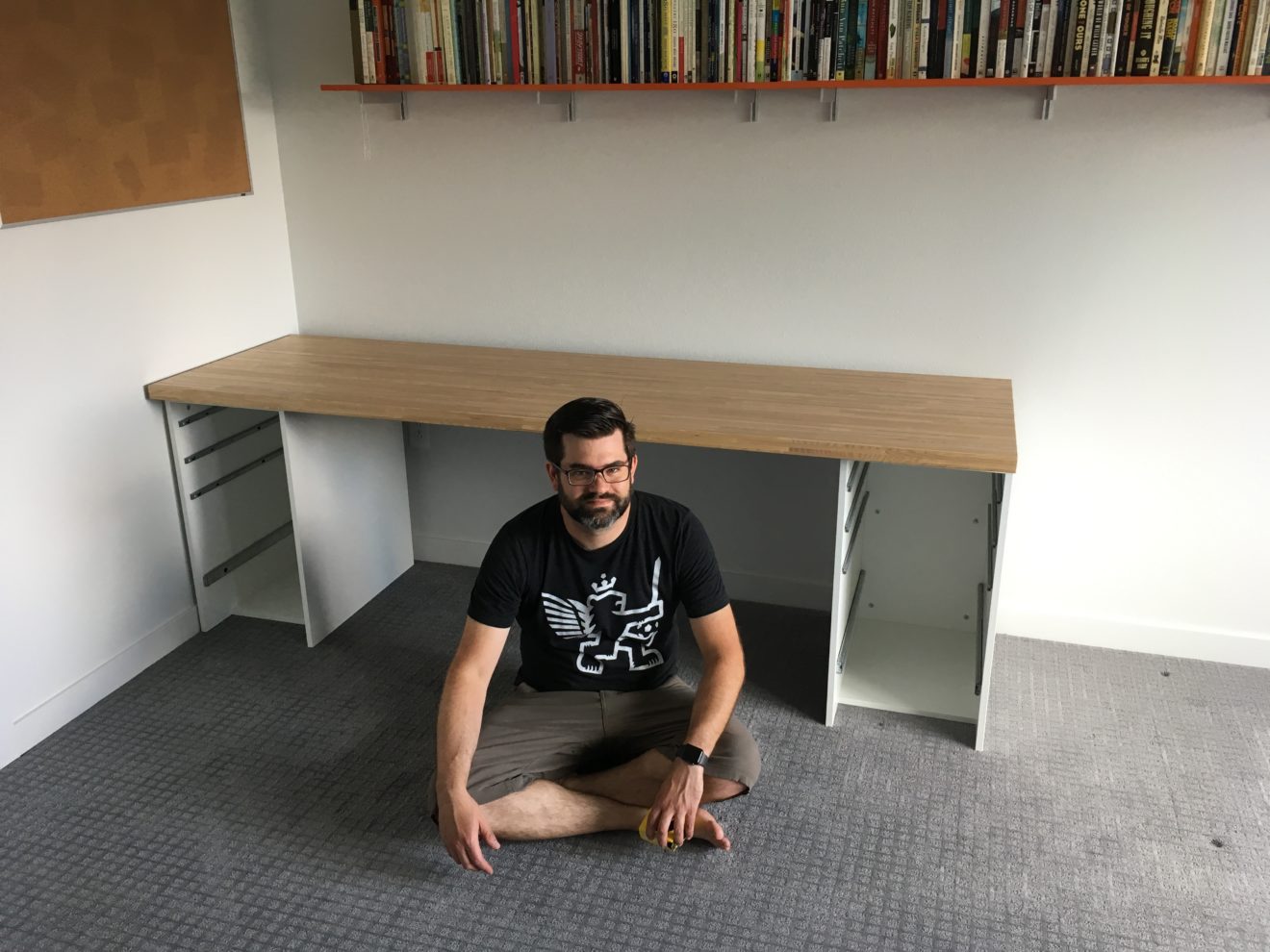
Then mirrored the process on the other side. (Wow, this all is so much quicker and easier to write about than it was to do. You just “mirror the process” and bang!)
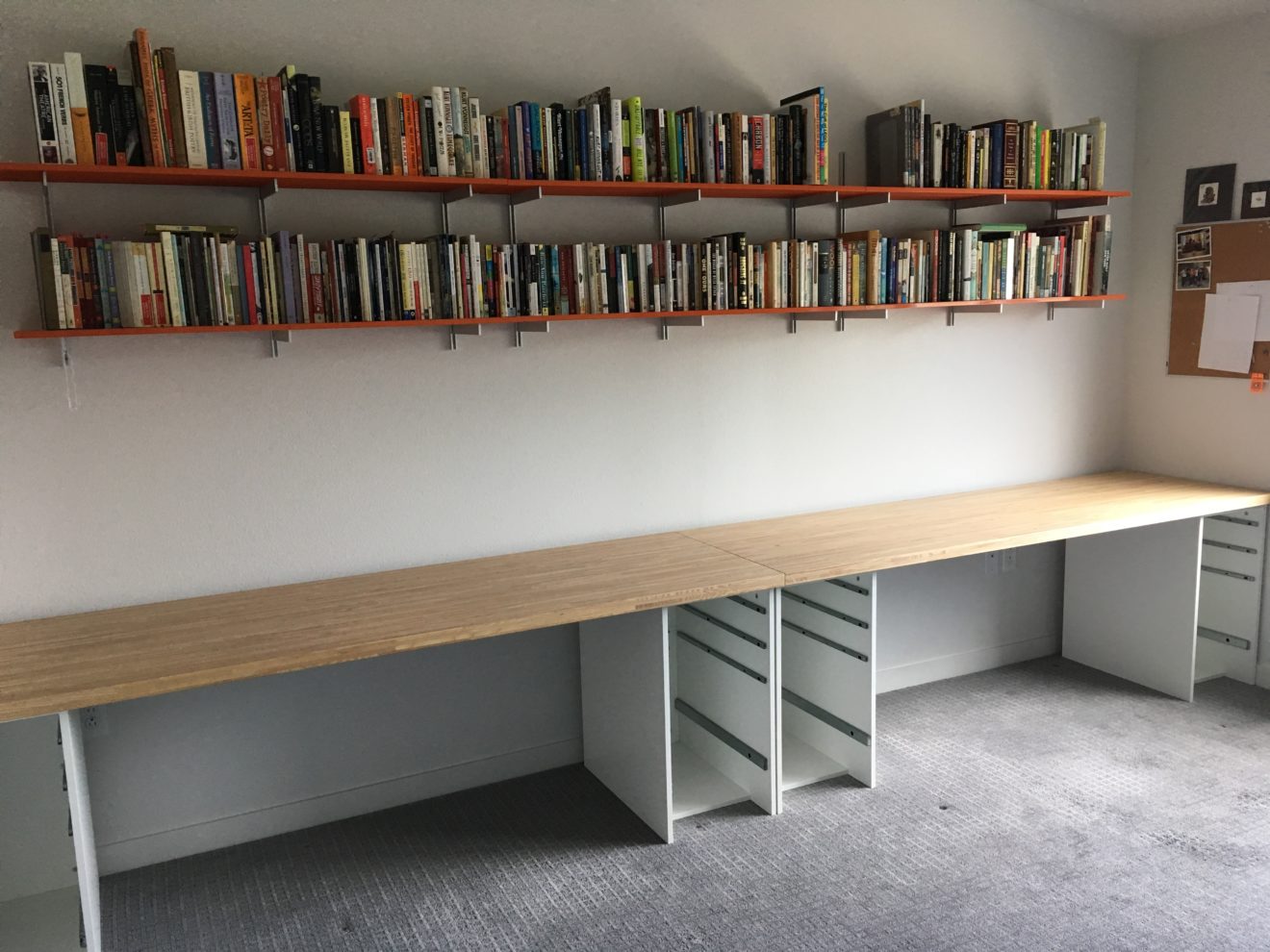
Before installing the shelves themselves, Dan mounted our computer monitors to the wall:
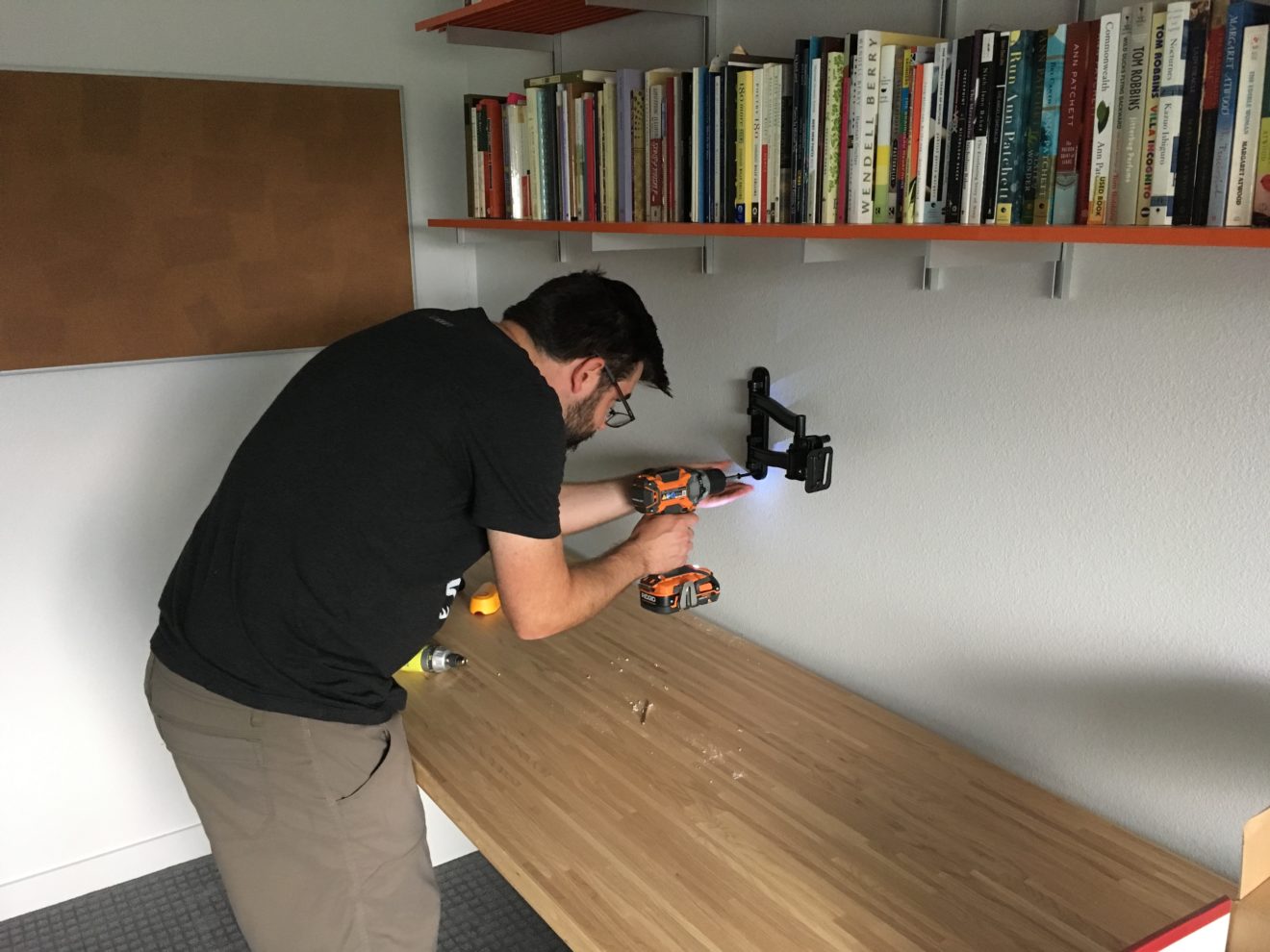
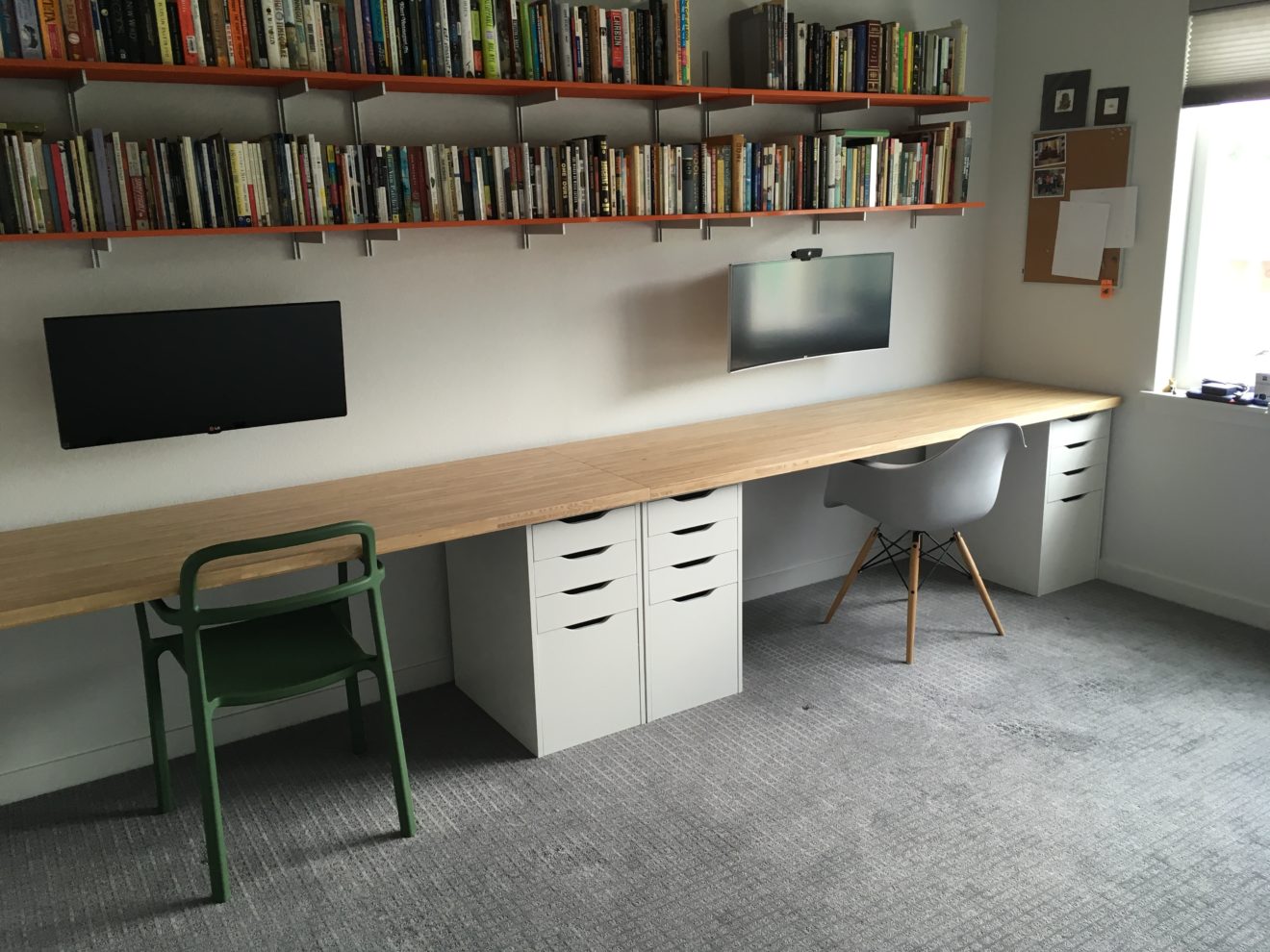
After taking yet another weekend to install a ceiling fan, the end product is below. The office feels larger, cleaner and more professional — while you can still tell which desk belongs to a colorful weirdo (mine, left) and which belongs to an organized nerd (Dan’s, right).
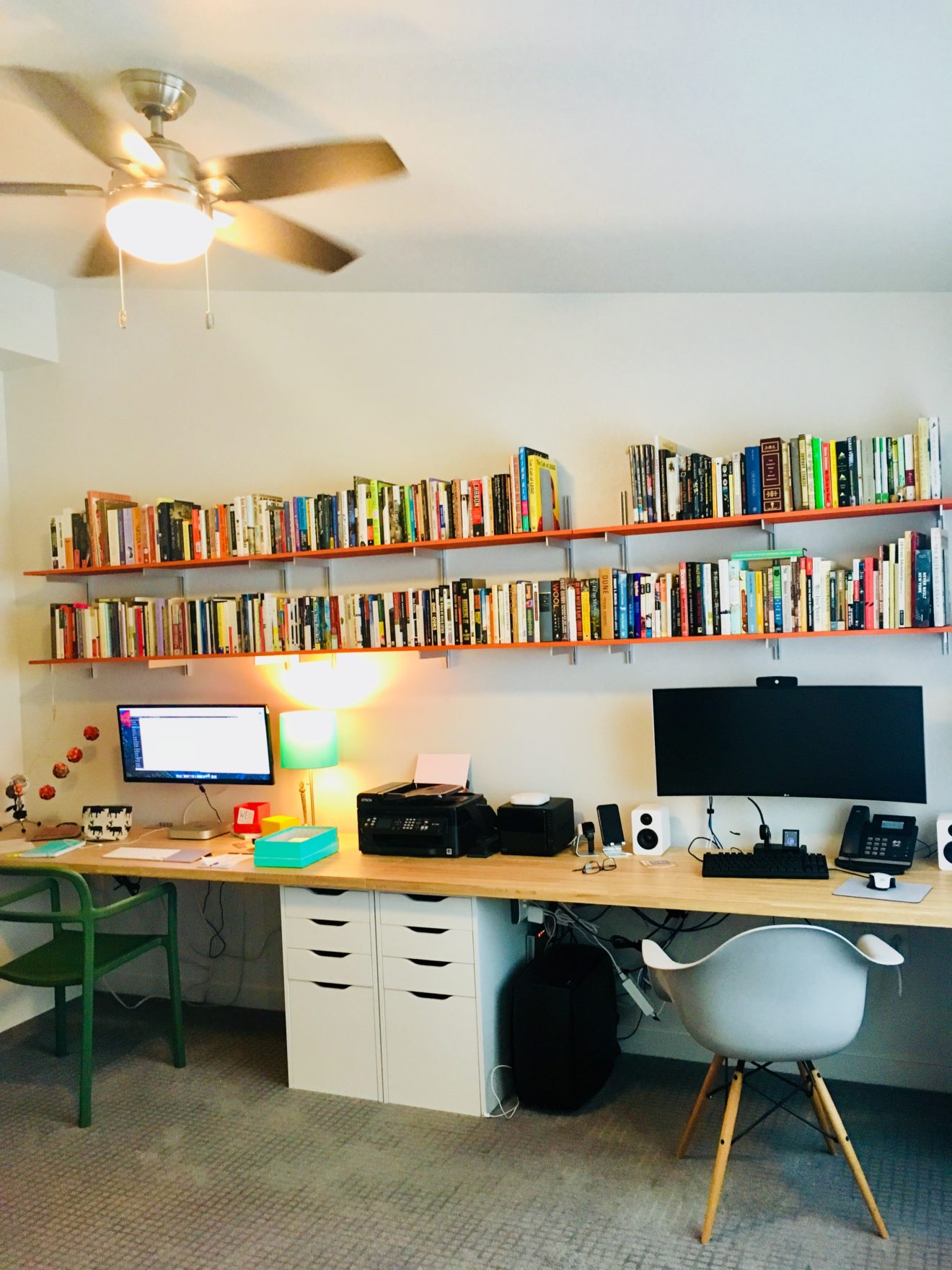
That “before” shot, once more:

And just for fun, a “super before,” when the shelves weren’t yet installed and Dan was still sitting on a kitchen chair:
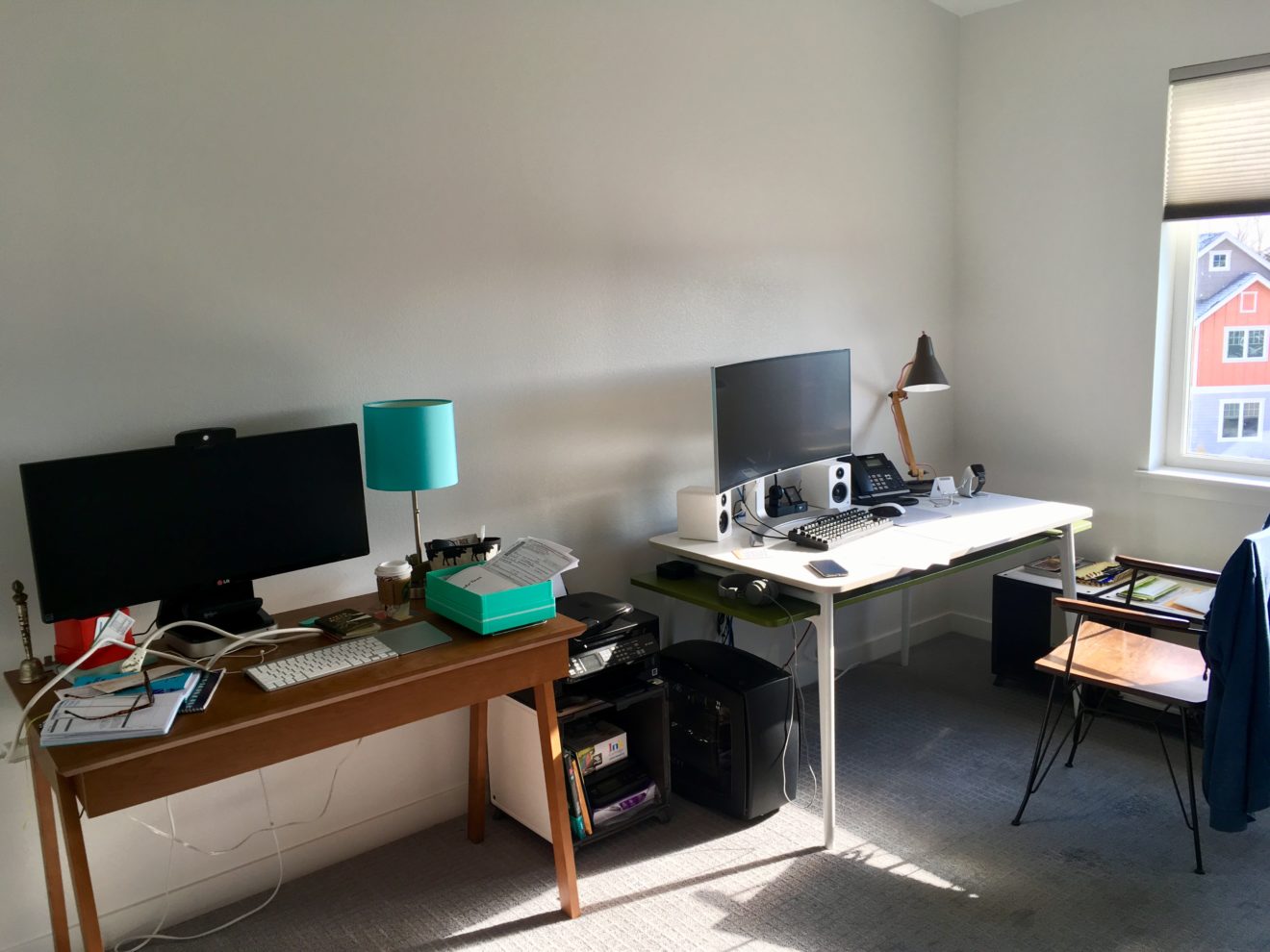
This is awesome!! Dan rocks!!